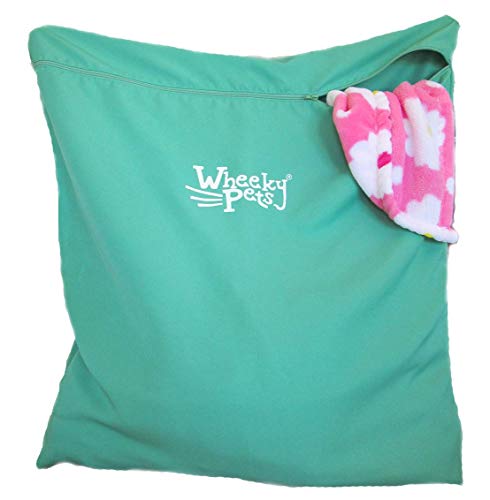wendymac
Well-Known Member
I'm getting excited! Here's our barn layout (figured this would be easier than explaining everything).

Because the barn had a funky layout (which made more sense when it was a dairy barn), we put the stalls to the left. #1 was a mini stall, which is now being used to store rabbit stuff (nest boxes, carriers, etc). #2 is wasted space...it has stanchion bars and cement troughs (which we could maybe get out, but haven't needed to and never seeing us removing). #3 is a small aisle that goes up to the free stall barn (basically another barn, that's not used, either).
The empty space to the left of the #2 area is where we're moving the rabbits to. What we did tonight was run wire fencing (heavy duty stuff, used to be used in the one paddock) along the inside of the wall on the new rabbit area. My sons are working on building the new fence with gates (the blue areas). The one in the front will have an actual gate. The one in the back will be a totally removable fence (the one in the front will be removable, too, because that's how we get the skid steer in as needed).
That will give us approximately 12' by 60' to put the rabbits in. I plan to keep the bucks more towards the back and the does towards the front, and the Xpen in the center left. Like this:

THEN! #2 area will be made into 2 permanent runs. But that won't be until we get all of the rest done.
What I love most about this is that the floor slants just enough to the outside doorway that I can hose cages and floors without soaking the stalls. No more dragging all the cages out to disinfect.
This isn't drawn even remotely close to scale, but was easier to draw it then explain everything. LOL
And for those curious, here's the entire barn building layout. The black smudge between the barn and the free-stall barn is an aisle. The free-stall barn is actually on the same level as the hay mow...so you walk up a little walkway and you're in the free-stall barn.
The black smudge between the barn and the free-stall barn is an aisle. The free-stall barn is actually on the same level as the hay mow...so you walk up a little walkway and you're in the free-stall barn.


Because the barn had a funky layout (which made more sense when it was a dairy barn), we put the stalls to the left. #1 was a mini stall, which is now being used to store rabbit stuff (nest boxes, carriers, etc). #2 is wasted space...it has stanchion bars and cement troughs (which we could maybe get out, but haven't needed to and never seeing us removing). #3 is a small aisle that goes up to the free stall barn (basically another barn, that's not used, either).
The empty space to the left of the #2 area is where we're moving the rabbits to. What we did tonight was run wire fencing (heavy duty stuff, used to be used in the one paddock) along the inside of the wall on the new rabbit area. My sons are working on building the new fence with gates (the blue areas). The one in the front will have an actual gate. The one in the back will be a totally removable fence (the one in the front will be removable, too, because that's how we get the skid steer in as needed).
That will give us approximately 12' by 60' to put the rabbits in. I plan to keep the bucks more towards the back and the does towards the front, and the Xpen in the center left. Like this:

THEN! #2 area will be made into 2 permanent runs. But that won't be until we get all of the rest done.
What I love most about this is that the floor slants just enough to the outside doorway that I can hose cages and floors without soaking the stalls. No more dragging all the cages out to disinfect.
This isn't drawn even remotely close to scale, but was easier to draw it then explain everything. LOL
And for those curious, here's the entire barn building layout.










































































